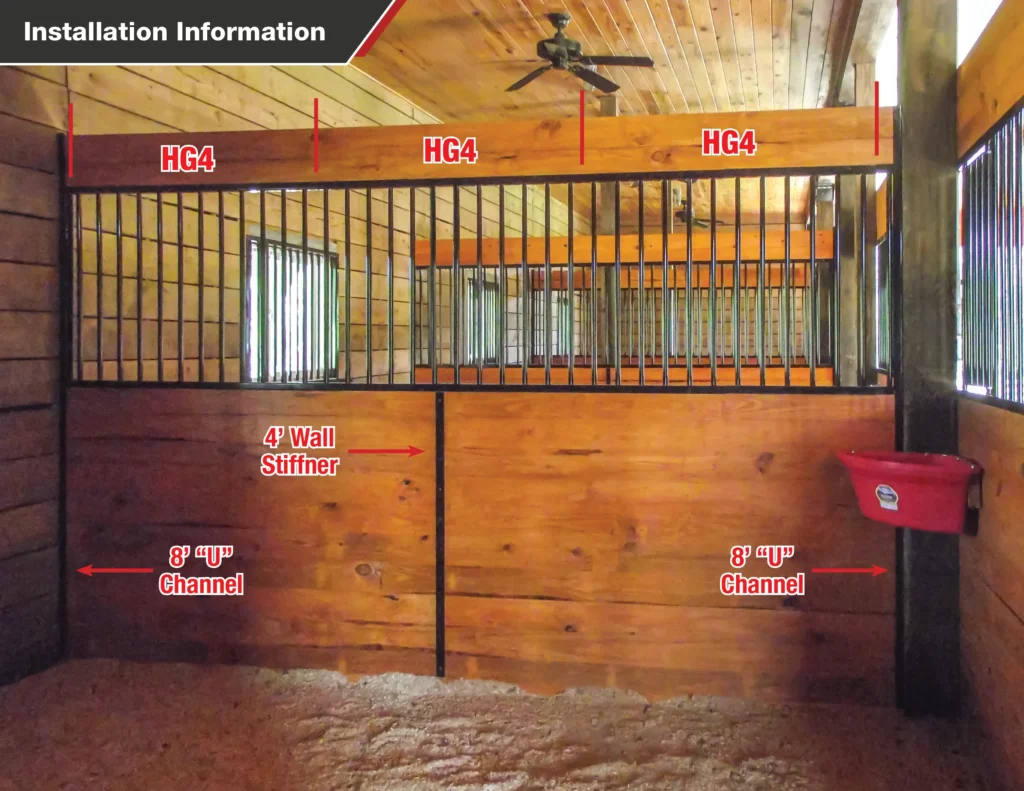44" between poles is the recommended opening to use with a 48" sliding door.
You always want the grills on the wall aligned with the grills on the door. To accomplish this, you need a minimum of 50 1/2" of wood on the front wall before setting the grill on top. Ten runs of 2x6 tongue and groove lumber work well.
Another three boards are needed above the grill to create a header where you will attach the door track. Our grills are 36" high with 34" long pickets. There is a channel at the top and bottom to accommodate 2x lumber. The door frames are 88" tall (around 89" with a guide channel).
44" between poles is the recommended opening to use with a 48" sliding door.
You always want the grills on the wall aligned with the grills on the door. To accomplish this, you need a minimum of 50 1/2" of wood on the front wall before setting the grill on top. Ten runs of 2x6 tongue and groove lumber work well.
Another three boards are needed above the grill to create a header where you will attach the door track. Our grills are 36" high with 34" long pickets. There is a channel at the top and bottom to accommodate 2x lumber. The door frames are 88" tall (around 89" with a guide channel).

This partition consists of 12 runs of 2x6 boards and 6 metal pieces provided by us.
2 pieces 8' U-Channel (one at each end)
3 pieces 4' Grill
1 piece 4' Wall Brace
Still have some questions about our horse stall grill kits and hardware? Give us a call! We’re happy to answer any questions you have about ordering, shipping, installation, and more.
Yes! We ship throughout the United States. Please call us for a quote!